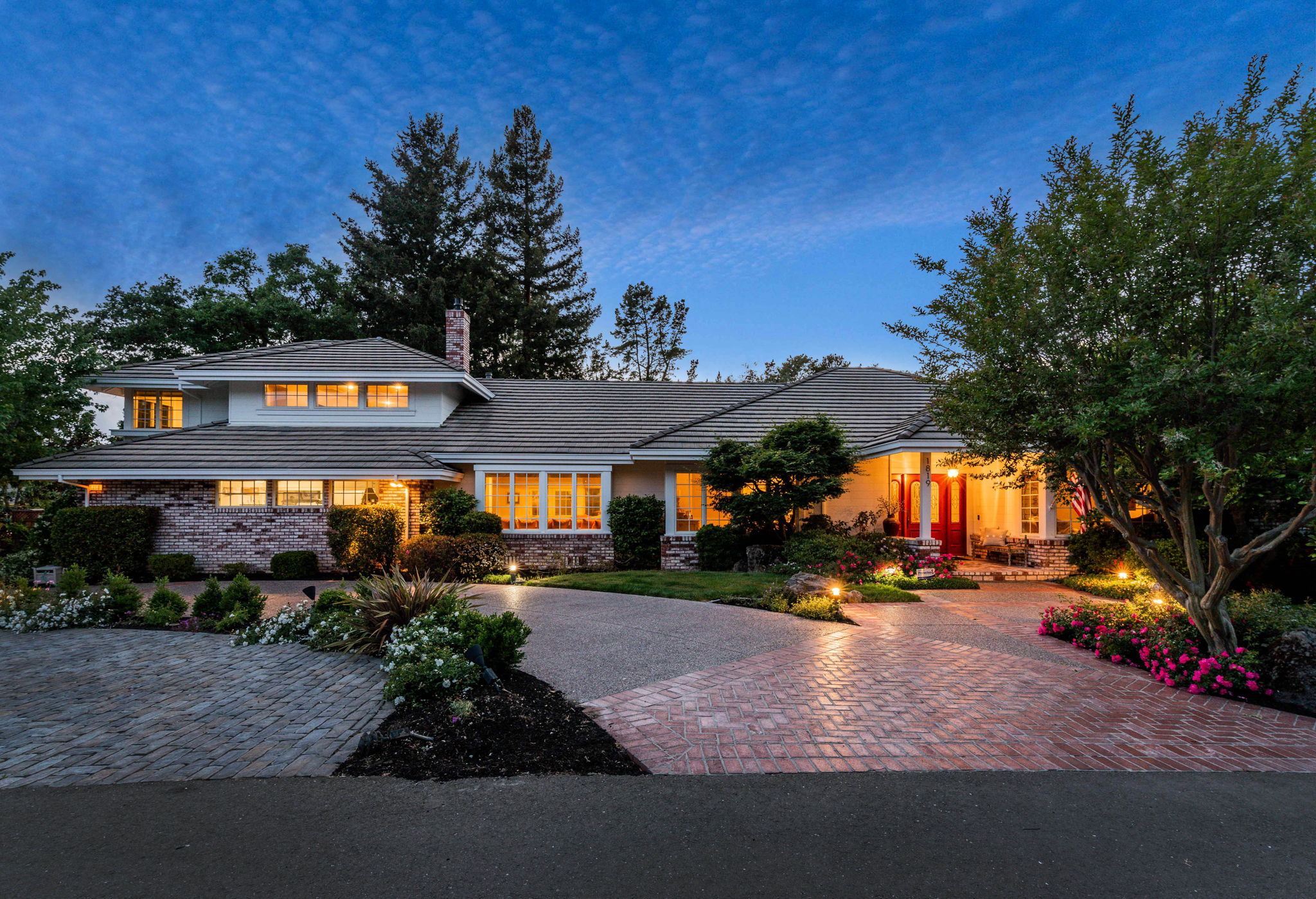Details
1819 Calle Arroyo combines the timeless charm of Diablo with a superbly livable floorplan, exceptional updates and a stunning backyard to define the ultimate California lifestyle.
The allure of this home begins with the approach over a picturesque bridge leading to a circular driveway. The curb appeal is classic Diablo Country Club, yet the home contains the updates and technology so desirable today.
With 5 bedrooms and 3 & ½ baths in approximately 4,108 square feet, the impeccably designed, mostly one level, floor plan provides seamless flow for quiet times together or a houseful of family and friends. The approximately .41acre lot affords remarkable privacy within a neighborhood that is one of the most desirable addresses in the Bay Area.
From the inviting entry to the sunny breakfast area looking out at the stunning backyard, the feeling of warmth and comfort is abundant. The main floor includes an impressive living room, a spacious dining area, wonderful kitchen/family room combination, a gorgeous master suite, two lovely bedrooms sharing a large bath and so much more.
The master suite features a completely remodeled master bath with custom cabinetry, Quartzite counters, Carrera marble tile, new tub, fixtures and lighting. An office area, French doors accessing the backyard and an expansive, custom designed walk-in closet complete the impeccable master suite.
The upstairs wing provides the perfect retreat for family members or guests. The space contains two bedrooms, an ample bath with dual sinks and separate WC/shower area, and a large bonus room with convenient bar that has an undermount refrigerator, microwave and sink.
The amazing outdoor space features an entertainer’s dream backyard, recently professionally designed and constructed with no detail or expense spared. The stunning design includes expansive decking, huge stone patio, soaring covered outdoor kitchen, large built-in fire pit, and sparkling salt water pool. One can only imagine the sense of tranquility and the special memories to be made in this fabulous backyard.
This enviable, quintessentially Diablo, property is the sanctuary we all crave today and for the future. Welcome home!
FEATURES
• Full sized generator with capacity to service the entire house for unlimited days, monitored by monthly service agreement. Automatically goes on when power is cut.
• Backyard designed by landscape architect Terry Camp of Camp & Camp Associates; the pool by Steve Swanson of The Pool Company
• Low voltage lighting throughout backyard landscaping
• Pure Link Salt System pool and spa
• Heating system
• Baja style shelf in pool
• Water fall bench along back side of pool
• Copper sheer descent water fall feature with LED up-light system
• Phone remote control by Aqualink which controls all aspects of pool system
• Tahitian Tropical pebble tech coating with infused reflective abalone shell
• Loon Lake Stone wall around pool, fire pit and BBQ
• Black slate stone slab over BBQ
• Newer irrigation and drainage system
• Wide plank European White Oak flooring throughout
• Newly painted inside and out of home
• Kitchen features include Newer Wolf Range, Kitchen Aide wall oven and refrigerator/freezer, Macuba Quartzite counters, most cabinets replaced, coffee bar area with 2nd refrigerator/freezer and full-size oven
• Quartzite counter, Carrera marble tile in master bath
• Custom designed master closet
• Stohl metal wall system, fireplace hearth and floating mantel in Living Room
• Smart home – Control 4 System remotely controls temperature, lighting and music
• Tankless Tocogi hot water heater for main level and separate water heater for upstairs
• Exterior key pad entry
• Newer garage doors, garage door system and epoxy coated garage floor
• Ceiling speakers and recessed lighting
• Newer parking area and updated driveway
• Newer fencing for entire front and side of property
-
$3,195,000
Images
Videos
Contact
Feel free to contact us for more details!

MJ St. Jean
Compass Real Estate
License #: 01440057

