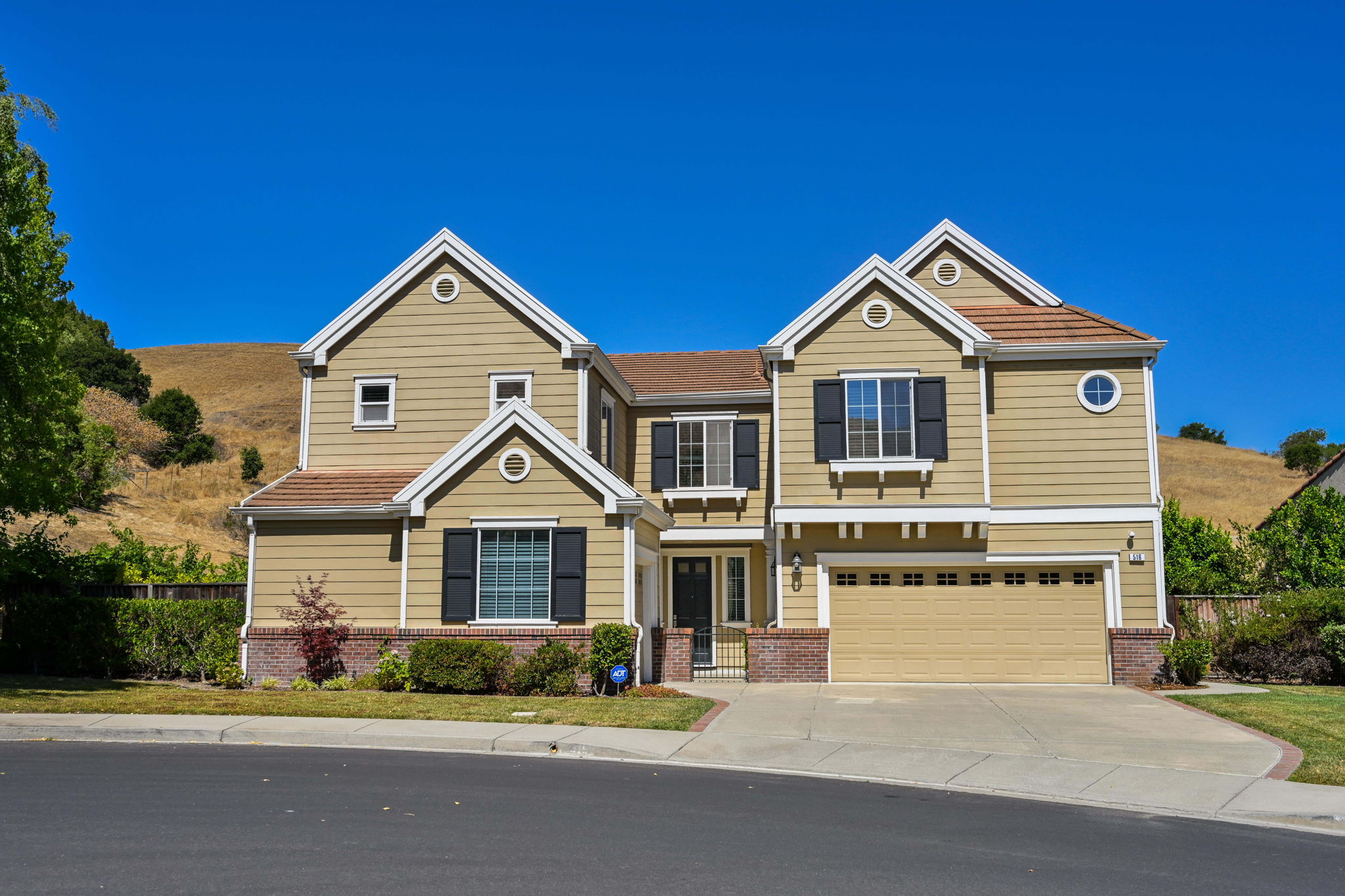Details
Gorgeous floorplan in Thomas Ranch, nestled in the hills, secluded, with amazing privacy and yet just few minutes to shopping. Over $250,000 upgrades includes home security, pull out drawers, whole house Puronics water sys & built-in garage Vacuum. House offers large family room, large media/entertainment room, living room, 2 Tech stations, 3 fireplaces, one bedroom & bathroom in ground level. A Premium Lot on a Private cul-de-sac backs to open space with occasional sightings of deer and birds. Yard has vegetable garden & wine grapes. The Savannah floorplan is one of the most popular plans in T Ranch. It's great for entertaining, use as executive floorplan or a multi-family Plan. Open family /dining room features high ceilings & fireplace. Amazing location, no neighbors in front/behind, & flanked by beautiful trees. Kitchen Offers; Viking SS appliances, built in Sub-Zero refrigerator, Central work island with Viking 6 gas burner cooktop and vent, double ovens and full walk in Pantry.
What I love about this home
"We Love the Private Cul-De-Sac-Location and backing to Open Space. I Love Planting Seasonal Vegetables in my Planting Beds. I also really like being close to the San Ramon Valley Schools, Shopping and more"
-
$1,659,000
-
4 Bedrooms
-
3 Bathrooms
-
3,780 Sq/ft
-
Lot 0.18 Acres
-
Built in 1999
