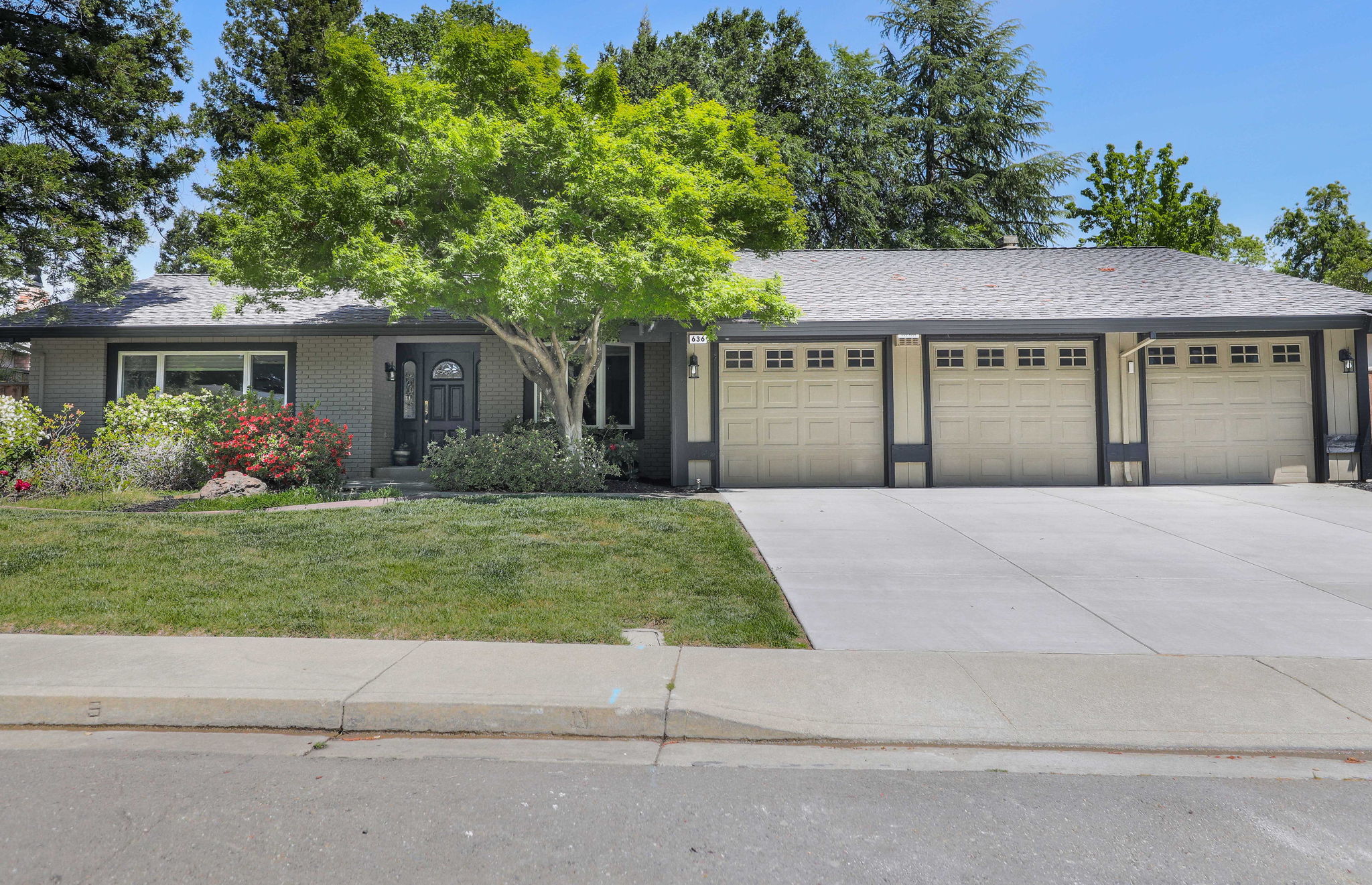Details
Popular single story floor plan in Diablo West on cul de sac near greenbelt, clubhouse and tennis court. Three bedrooms, 2 baths,living and family rooms have cathedral ceilings. Kitchen reconfigured with loads of cabinets, island-quartz counter tops and subway tile backsplash. Bay windows in dining room and breakfast area (all newer windows in home) Over 150K in upgrades -hardwood floors,newer carpet. Large master bedroom with slider to yard. Master bathroom reconfigured with jacuzzi tub,large shower and walk in closet. Three car garage (prior owner made part of 3rd bay into a room). Lovely .26 acre --very private -pool/spa gardens patio and trex deck.
-
$1,318,000
-
3 Bedrooms
-
2 Bathrooms
-
1,969 Sq/ft
-
Lot 0.26 Acres
-
Built in 1976
