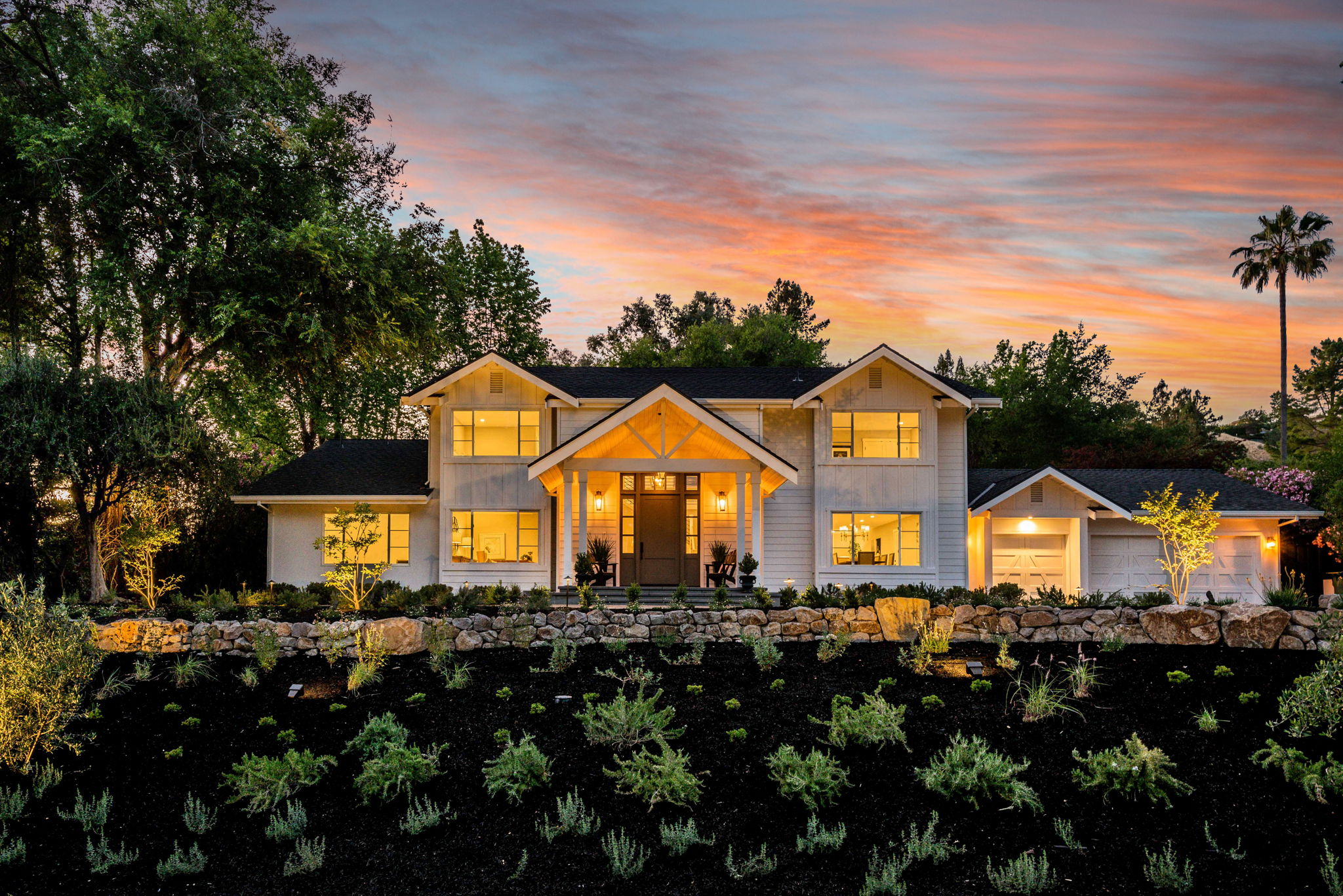Details
29 ST. ANDREWS PLACE FEATURES & AMENITIES:
• Custom Construction and Renovations completed May 2020. Original interior of house was stripped to the framing, redesigned and
remodeled with attention to detail. Coveted Location backing to the 4th fairway of Round Hill Country Club. 19,560 square foot Estate
Sized Lot with flat backyard highlighted by expansive stamped concrete decks, pool and View of golf course.
• 5 Bedrooms,(2 master suites, one on each level), 4.5 Baths plus office off main entry, approx. 4,509 square feet of living space.
• Kitchen features a large center island with seating for six. Timeless white hardwood custom cabinetry plus a huge 12 foot long walk-in
Pantry. For the chefs and Entertainers there is a 6 burner plus griddle dual feed range, 48” built-in refrigerator and 80 Bottle built-in Wine
Refrigerator. A wall of glass offers Views of the backyard, pool and golf course from the Kohler farm sink and adjacent cozy breakfast
nook.
29 ST. ANDREWS PLACE ADDITIONAL AMENTIES:
• Adjacent to the kitchen and nook is The 18’ x 36” Great Room which offers the ultimate flexibility for your family’s lifestyle. Currently
staged as an 18’ x 24’ family room with cozy gas fireplace and an 18’ x 12’ formal dining area. Tall, double set of French Doors lead to the
sheltered barbecue area which features a built-in 42” “Alfresco” gas grill and “True” beverage refrigerator.
• Master suite #1 is located on first floor opposite main living area. Double doors lead to a separate retreat with dual closets, bedroom
area features a high ceiling with skylight and a romantic gas log fireplace. A wall of glass and slider lead to a private patio area. A
walk-in closet, dual quartz vanity and custom tile shower with bench seat complete the suite.
• Master suite #2 is located on the second floor. It features a double door entry, huge walk-in closet with custom organizers, secondary
closet, coffee bar with beverage refrigerator and a wall of glass with slider that invites you outdoors onto an 8’ x 16’ deck with sweeping
Views of the golf course and hills beyon
-
$2,950,000
-
5 Bedrooms
-
4 Bathrooms
-
4,095 Sq/ft
-
Lot 0.45 Acres
-
Built in 1969
Images
Contact
Feel free to contact us for more details!
