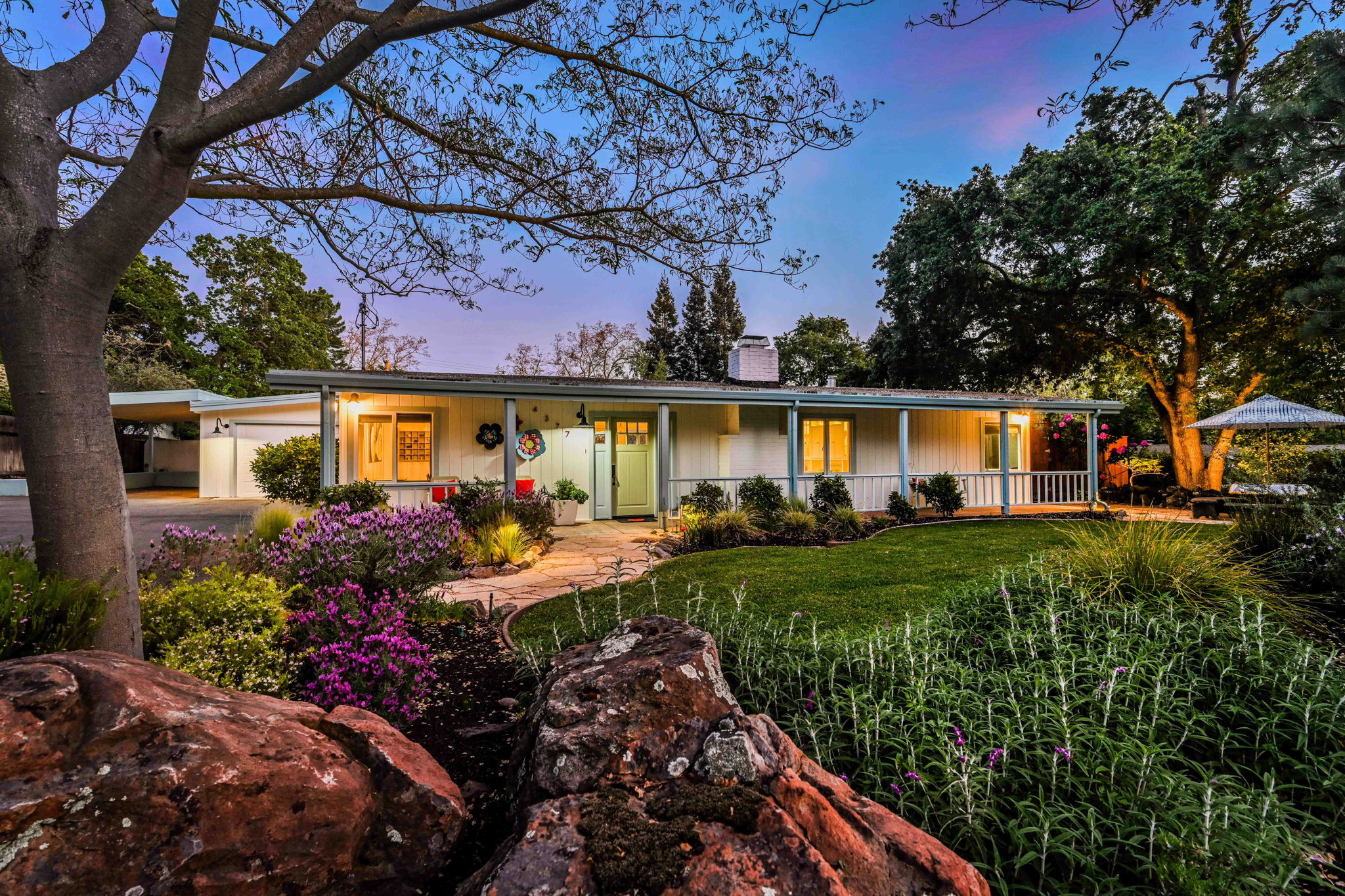Details
Storybook Walnut Heights Rancher
4377 Walnut Boulevard
Offered at $1,489,000
From a flagstone walkway, step onto the inviting front porch and into this beautifully remodeled home on a .4 acre lot. Brimming with cottage-like charm, and bursting with vibrant color, this home features designer detailing throughout, an interior courtyard patio, a resort-like backyard with a fully appointed cabana and outdoor kitchen, and a stunning pool. Welcome home to classic style and casual elegance for the best of Walnut Creek living and entertaining, both indoors and out!
Living Room/Dining Room/Interior Courtyard
• Paneled front door with beveled glass insets and sidelights
• Living room with brick gas fireplace and arch glass doors, sea green river rock hearth, and custom hand-hewn reclaimed wood mantle
• Lighted custom built-in bookcases, double ceiling fans and recessed lighting on exposed beam wood slat ceilings
• Vertical striated “weldtex” paneling and cottage-square-scalloped millwork/crown molding
• Roman shades on a wall of windows overlooking interior courtyard
• Interior courtyard features stamped concrete, fountain, red decorative gooseneck outside lighting, and bamboo-gated pet alcove with door to the interior
• Coastal driftwood style wide plank engineered hardwood floors in living and dining rooms and throughout much of the home
• Vaulted exposed beam ceiling in dining room with wood beaded chandelier, vertical wood wall paneling, and matching corner windows
Kitchen/LaundryRoom
• Four burner gas Wolf stove and oven, stainless hood; double-door built-in Sub-Zero refrigerator
• Marble counters with arabesque-lantern glossy white tile backsplash
• Double stainless sinks with Grohe pull-out faucet and built-in stainless soap dispenser; recessed lighting above
• Painted custom farmhouse-style cabinetry and eat-at island with wooden butcher block top and storage under
• Wide-plank coastal driftwood engineered hardwood flooring
• Laundry room with storage in custom built-ins with pull-outs, and additional cabinet above w/d
Bedrooms/Master Suite/Hall Bath
• Exposed-beam vaulted ceiling in bedroom/office, custom closet built-ins, corner windows with roman shades, coastal driftwood hardwood flooring
• Second bedroom: built-in bookshelves, wood slat ceilings, custom organized closet with custom barn-doors, roman-shaded french doors leading to charming sideyard, coastal driftwood hardwoods
• Third bedroom: vaulted exposed beam ceiling with fan, plush carpeting, roman-shaded window overlooking backyard, cottage scalloped molding, bifold wood-framed beveled mirrored closet doors with decorative handles
• Hall bath is conveniently located to bedrooms, and has corian counters, glass-knobbed cabinetry with recessed lighting above, tile flooring, and shower over tub with white subway tile surround
• Master Suite: vaulted exposed beam wood ceilings with tropical rattan ceiling fan, French-door sliders leading to inside courtyard, separate dressing area with granite-topped vanity, bathroom features travertine tiled floors and corner shower stall with subway tile surround; custom designed closet
Backyard/Cabana-Outside Kitchen/Sideyard
• Absolutely breathtaking backyard with mature lush landscaping and large play yard area
• Pavilion-like cabana with vaulted exposed wood beam ceilings, outside kitchen featuring Viking grill and refrigerator, and farmhouse sink, and large enough for both outside living room and dining area
• Dramatic salt-water solar-heated pool with 3 fountains, built-in hot tub, and electric pool cover. Terraced seating and garden beds above and surrounding the pool
• Sideyard features spring-planted galvanized vegetable troughs, a Tough Shed, and seating area
Additional Features
• Dual-paned windows throughout
• Shaker single panel interior doors with octagonal crystal door knobs throughout
• Charming front porch swing and side front sitting area, driveway basketball hoop
• Gooseneck wave outside lighting throughout
• Deep one-car garage with additional storage possibilities, attached carport
• Appr. 2 miles to downtown Walnut Creek, and close proximity to Hwys. 24, 680 and Bart
• Short walk to Rudgear Park; and walking distance both directions on sidewalks to Walnut Heights Elementary
• Award-winning schools (buyers to confirm schools and check school availability)
-
$1,489,000
Images
Contact
Feel free to contact us for more details!
